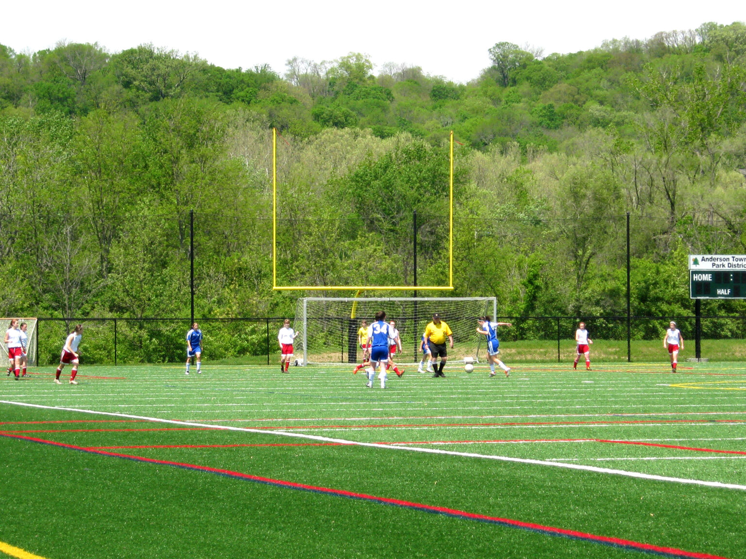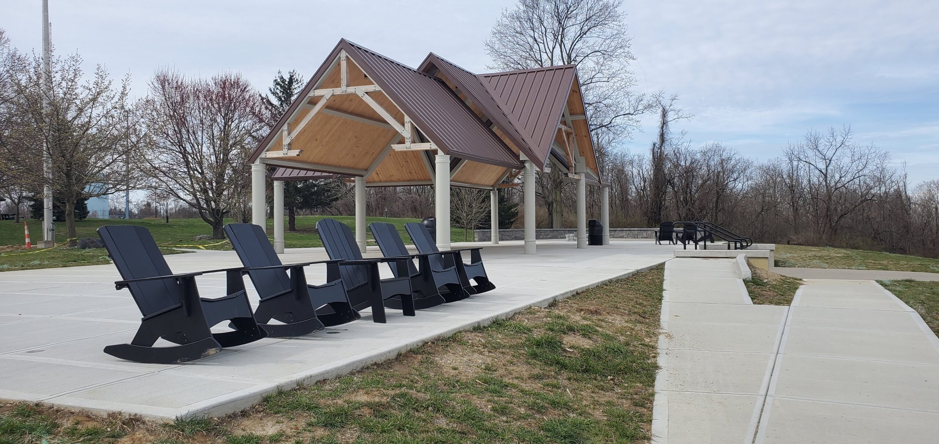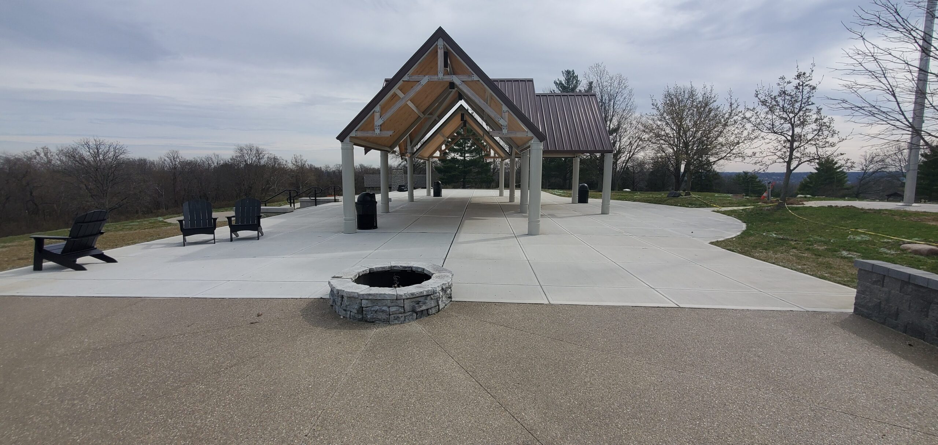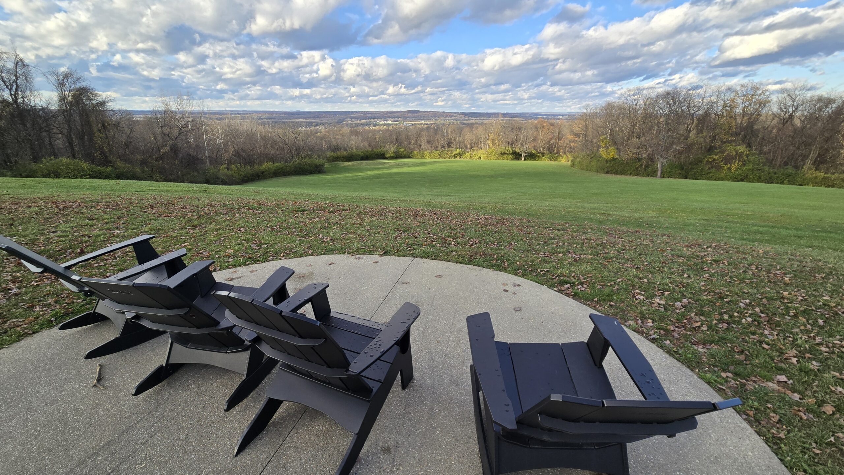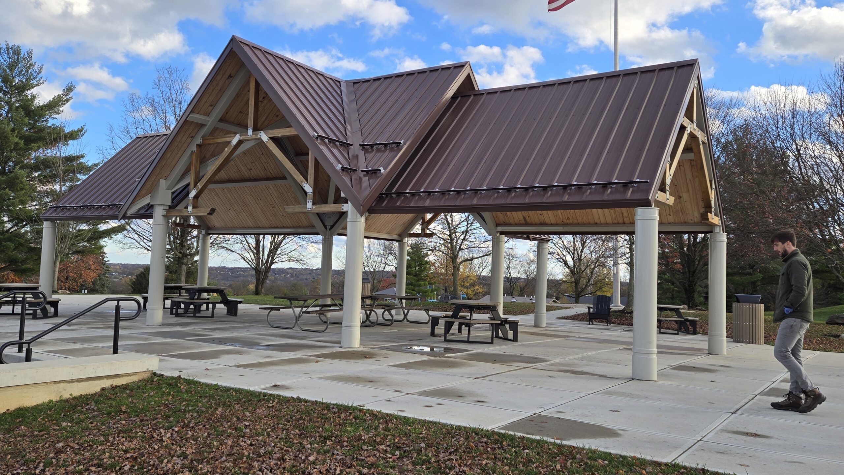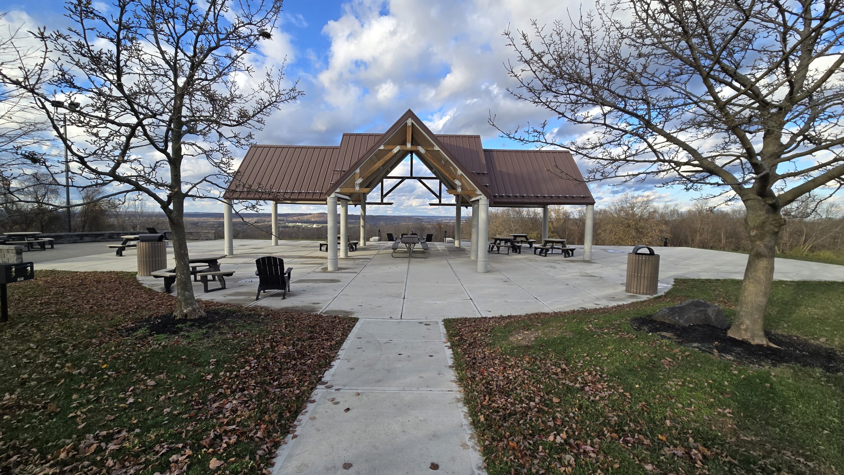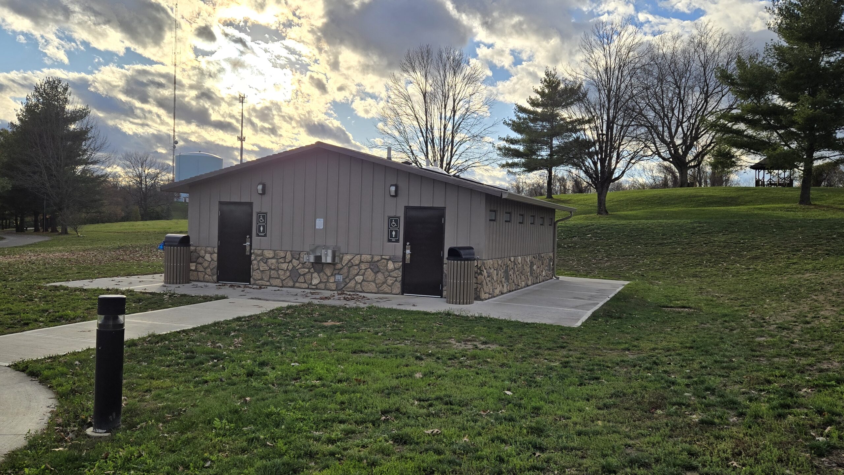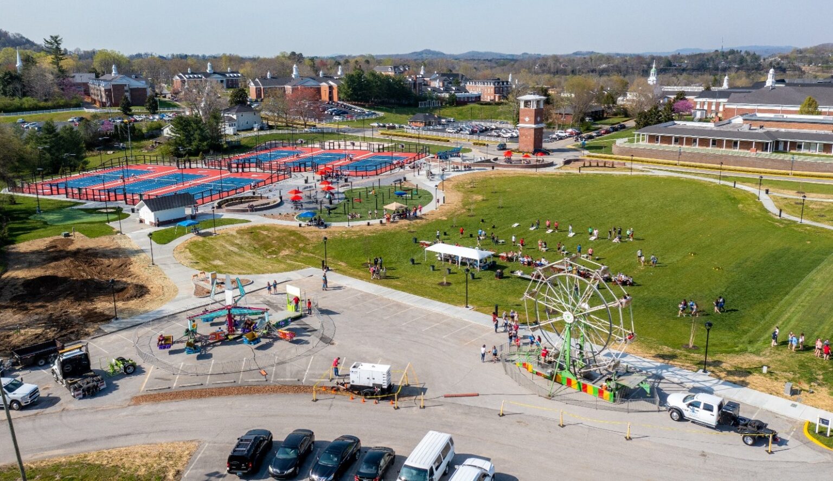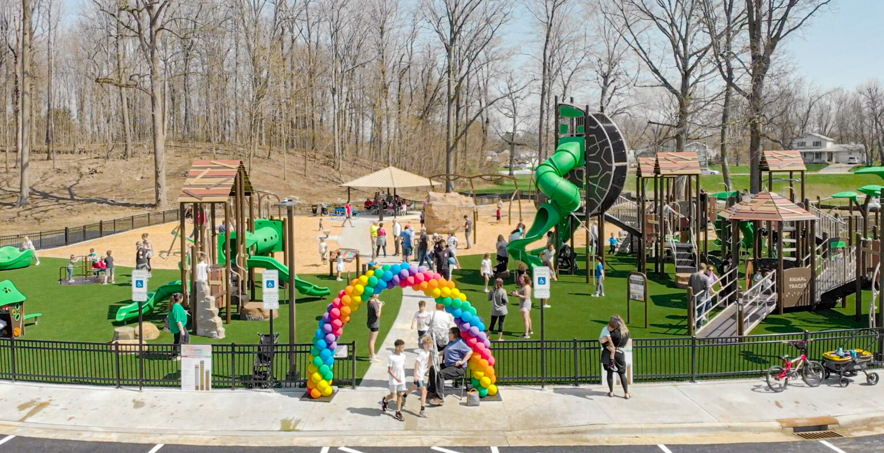Brandstetter Carroll Inc. prepared a Master Plan, phasing plan, and schematics for all park structures and Phases 1 and 2 for this 260-acre historic park, which serves as the main community park in Fairfield. The park will be reconfigured to better host the many functions held there. Proposed improvements include an overlook shelter, entertainment shelter, extensive trails, mountain bike trail expansion, several picnic shelters, playgrounds, disc golf, new ponds, and much more. Phases 1 and 2 included a new overlook shelter, restrooms, paved trails, and other site improvements.
