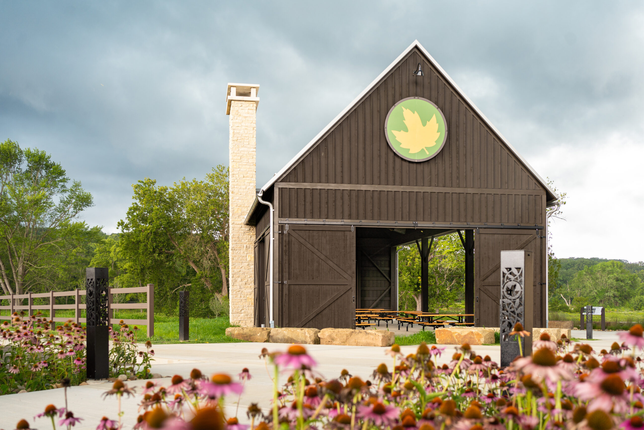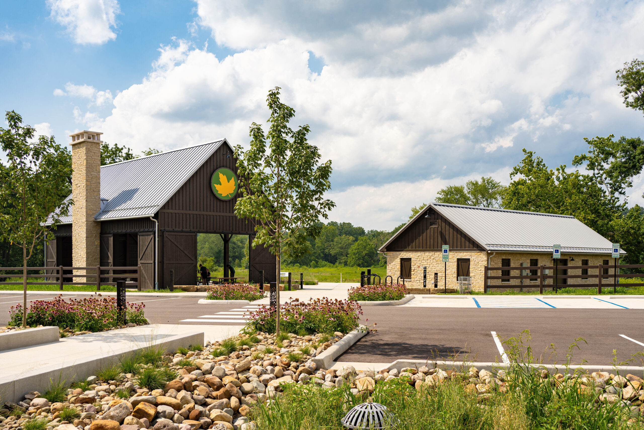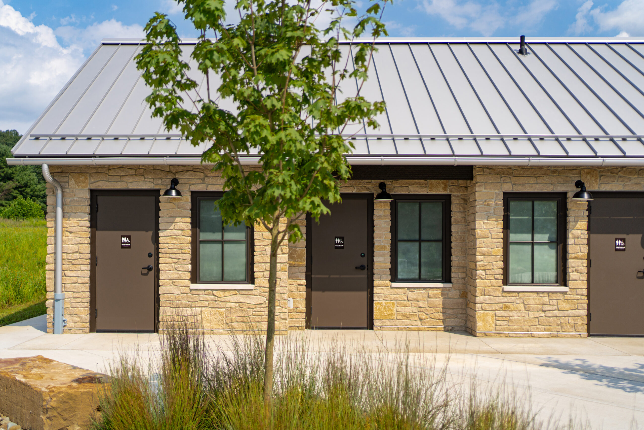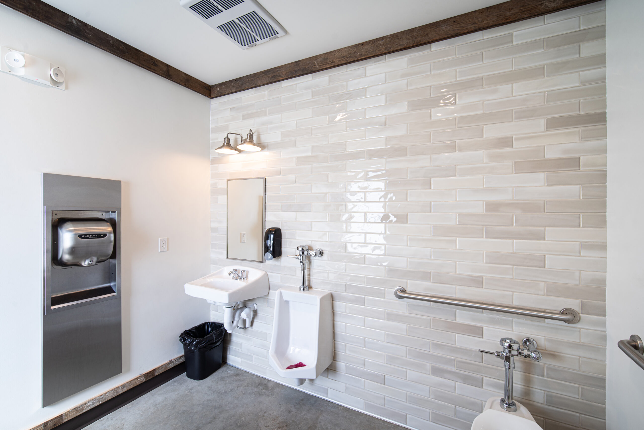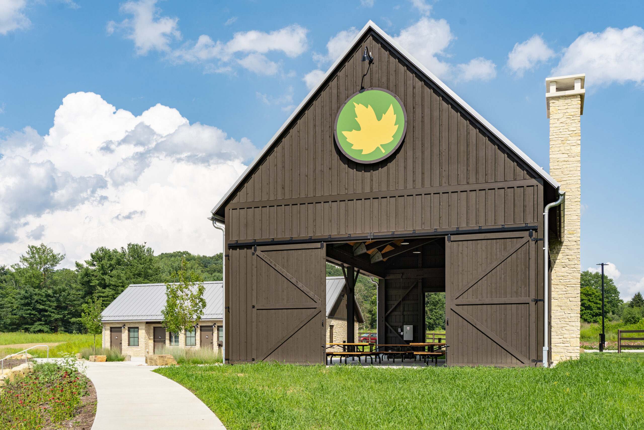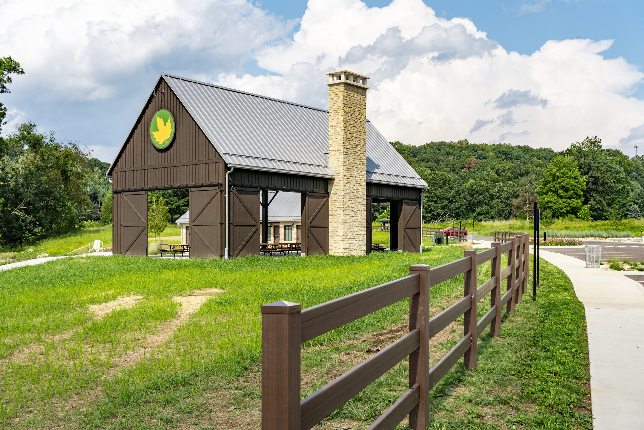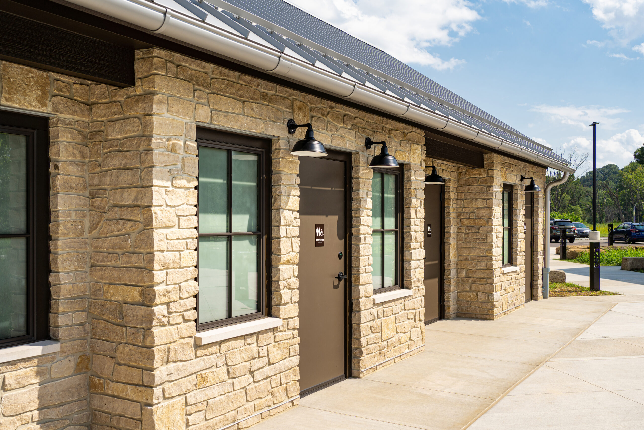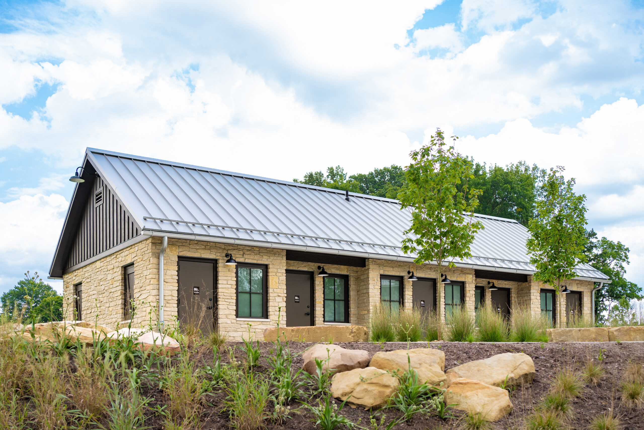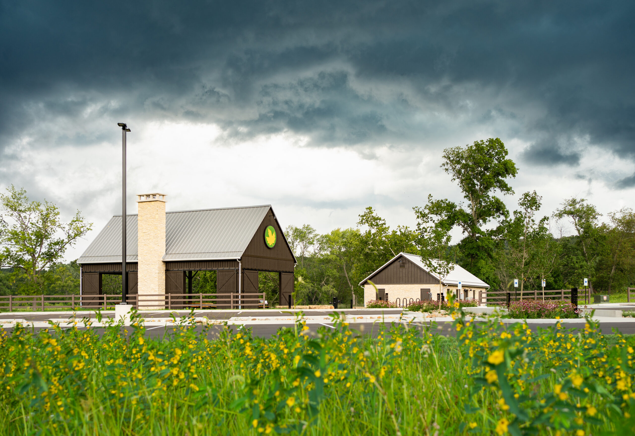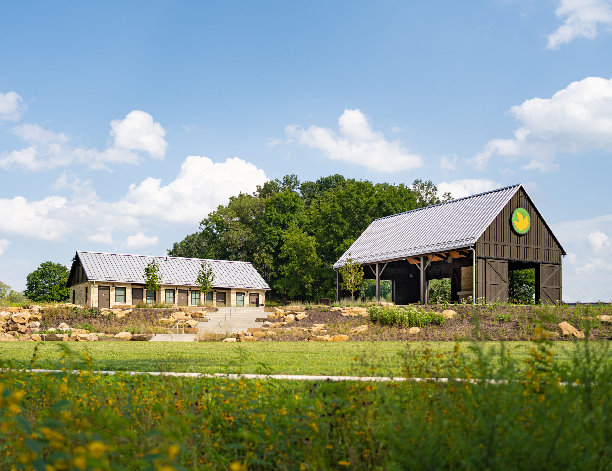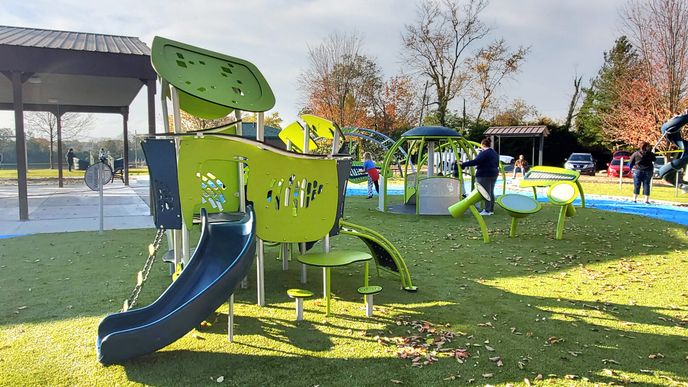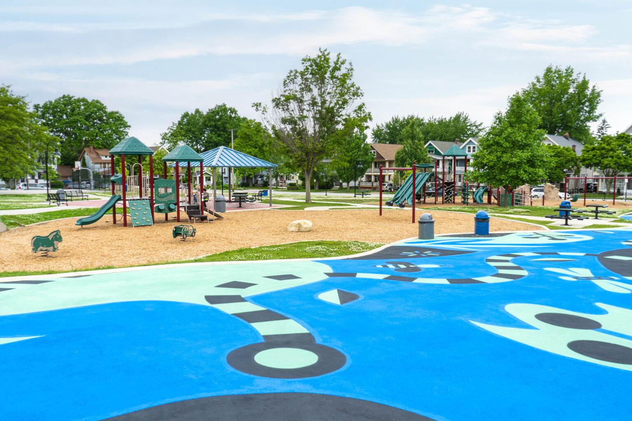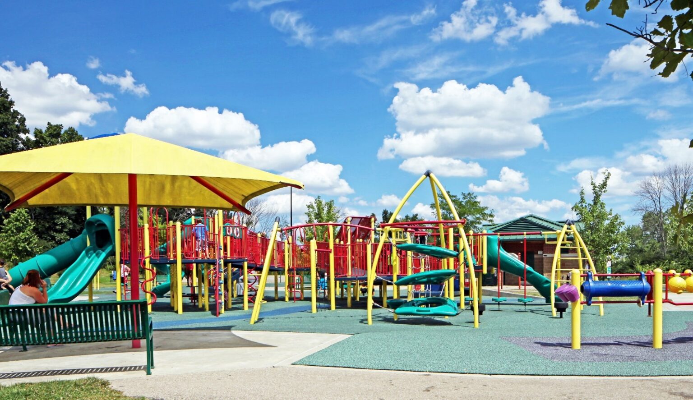Situated on a scenic slope overlooking the Cuyahoga River, this new facility is part of the Cascade Valley Metro Park Master Plan. The project includes a gathering pavilion, restrooms, and an outdoor patio area.
Inspired by the simplicity of historic farmsteads, the design reinterprets the traditional barn and farmhouse typology through a modern lens. The main pavilion—modeled after a large barn—serves as a flexible gathering space for environmental programs and community events. Features include a prominent stone fireplace and sliding barn doors on three sides, offering seasonal adaptability and a seamless connection to the landscape.


