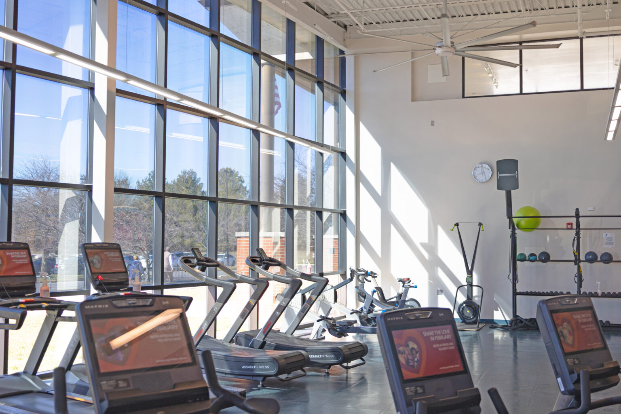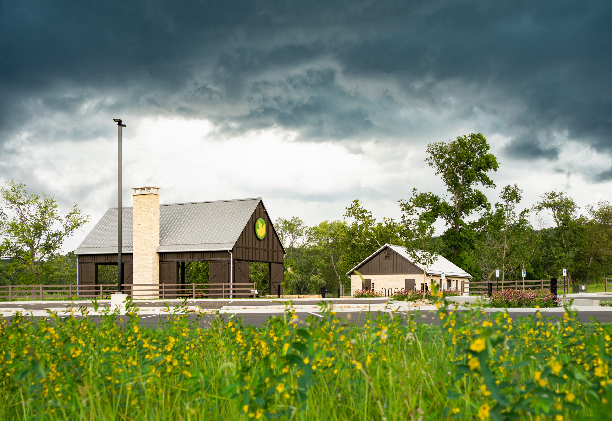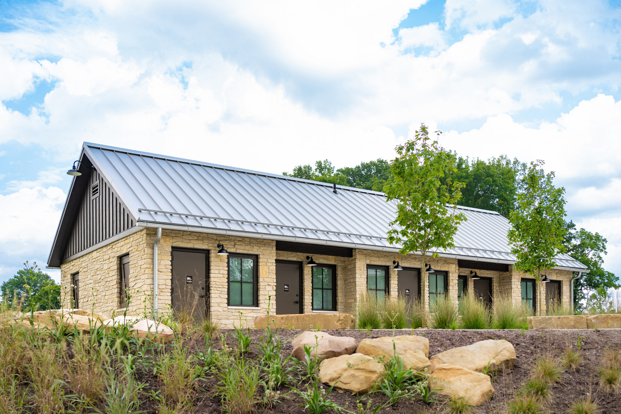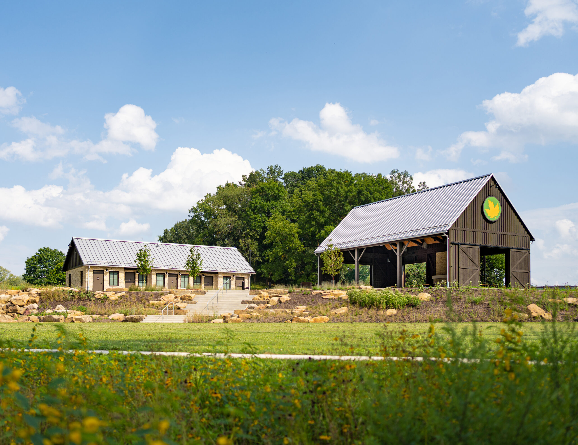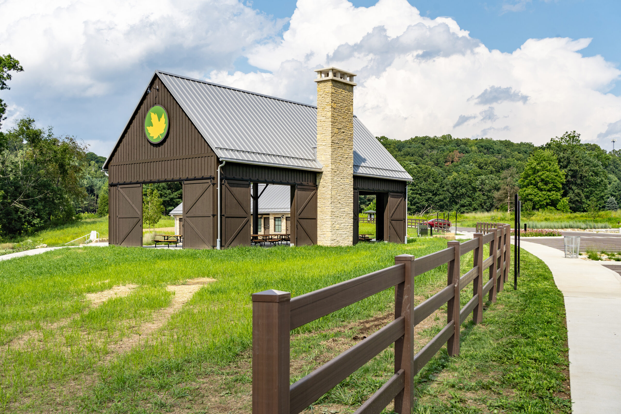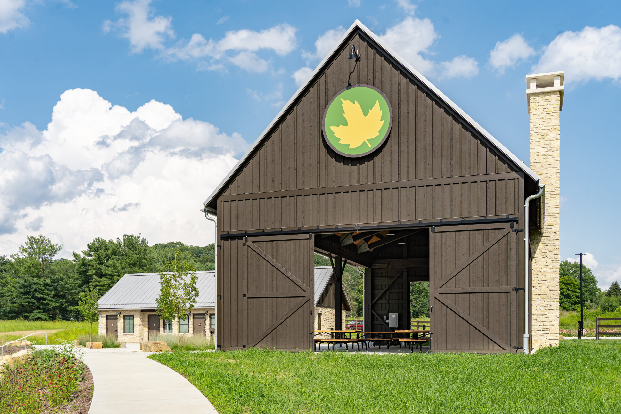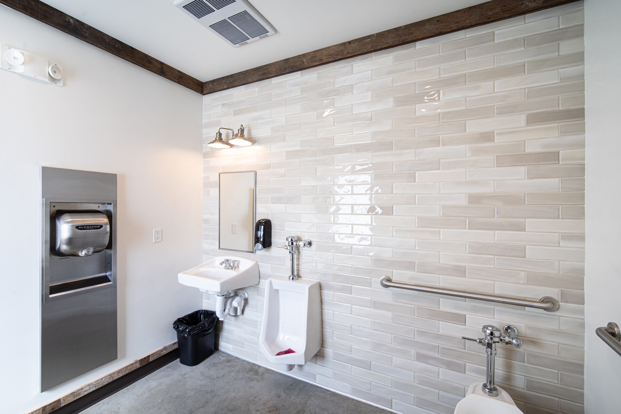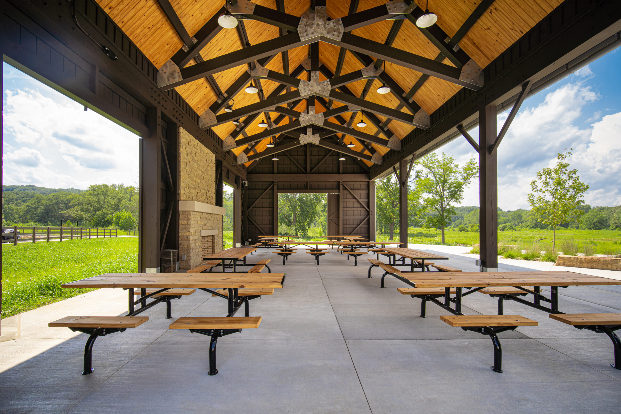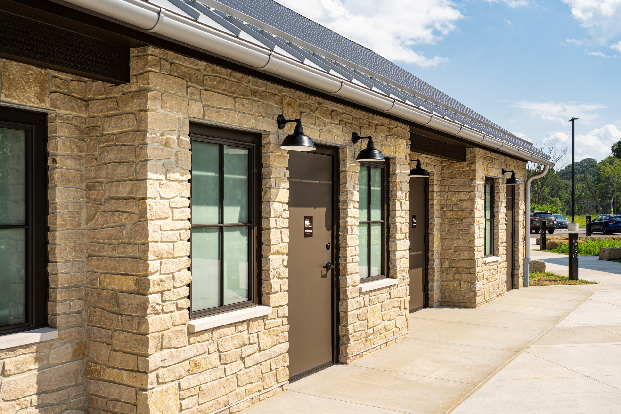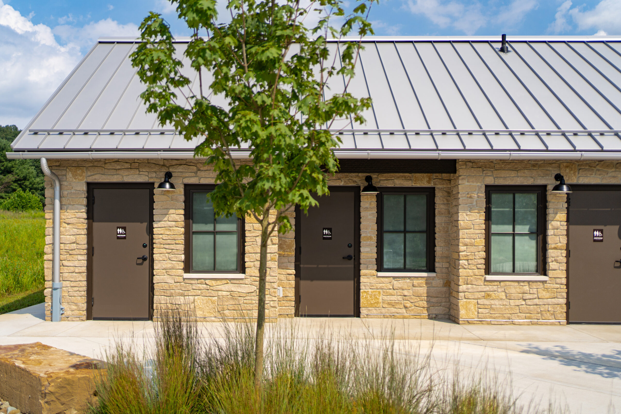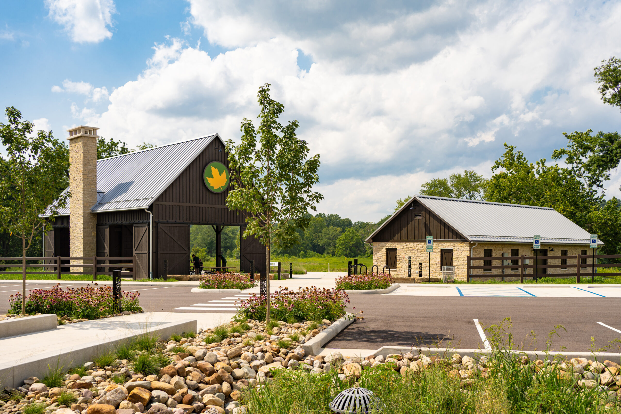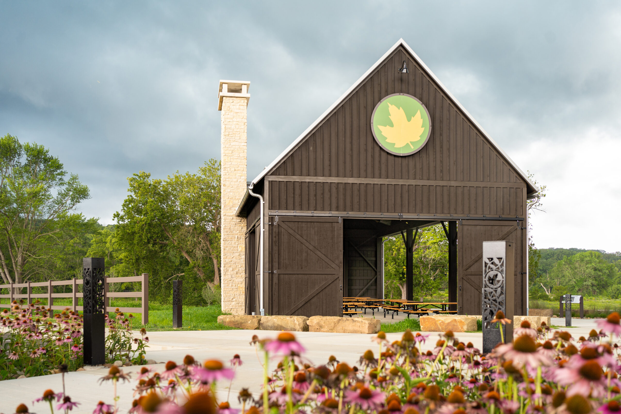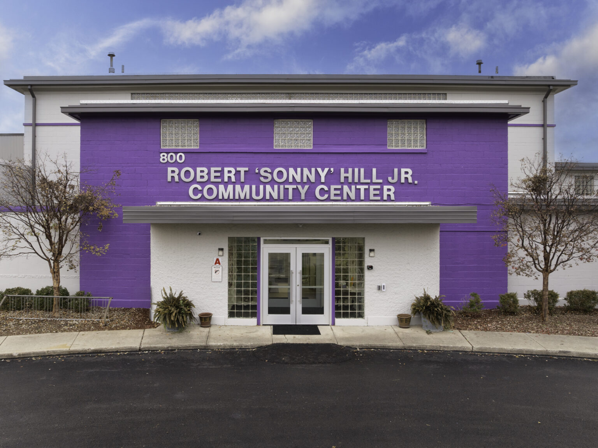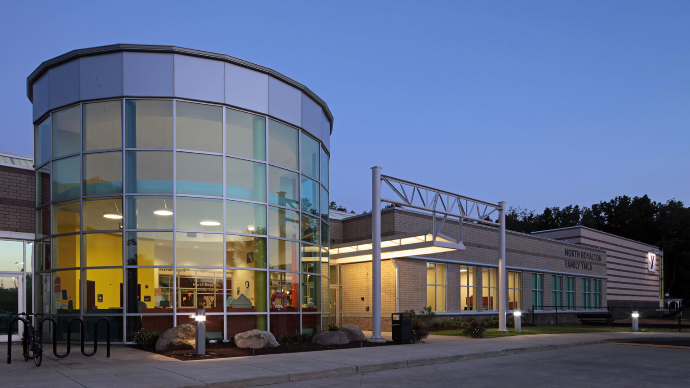Situated on a slope with views to the Cuyahoga River, a new facility including a gathering pavilion, restrooms and outdoor patio area have been developed as part of the Master Plan for the Cascade Valley Metro Park. The buildings are designed to mimic a historic simple farm planning model of a large barn and smaller farmhouse. The buildings are modern interpretations of simple farm structures. The barn provides gathering space for environmental programming and casual events incorporating a large stone fireplace and rolling barn doors on three sides to allow for partial weather protection and use beyond the summer season.
