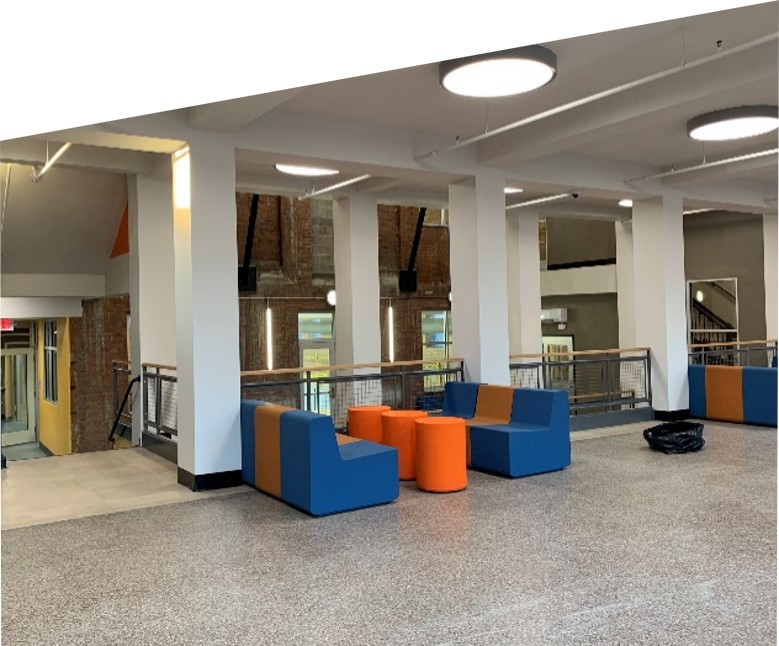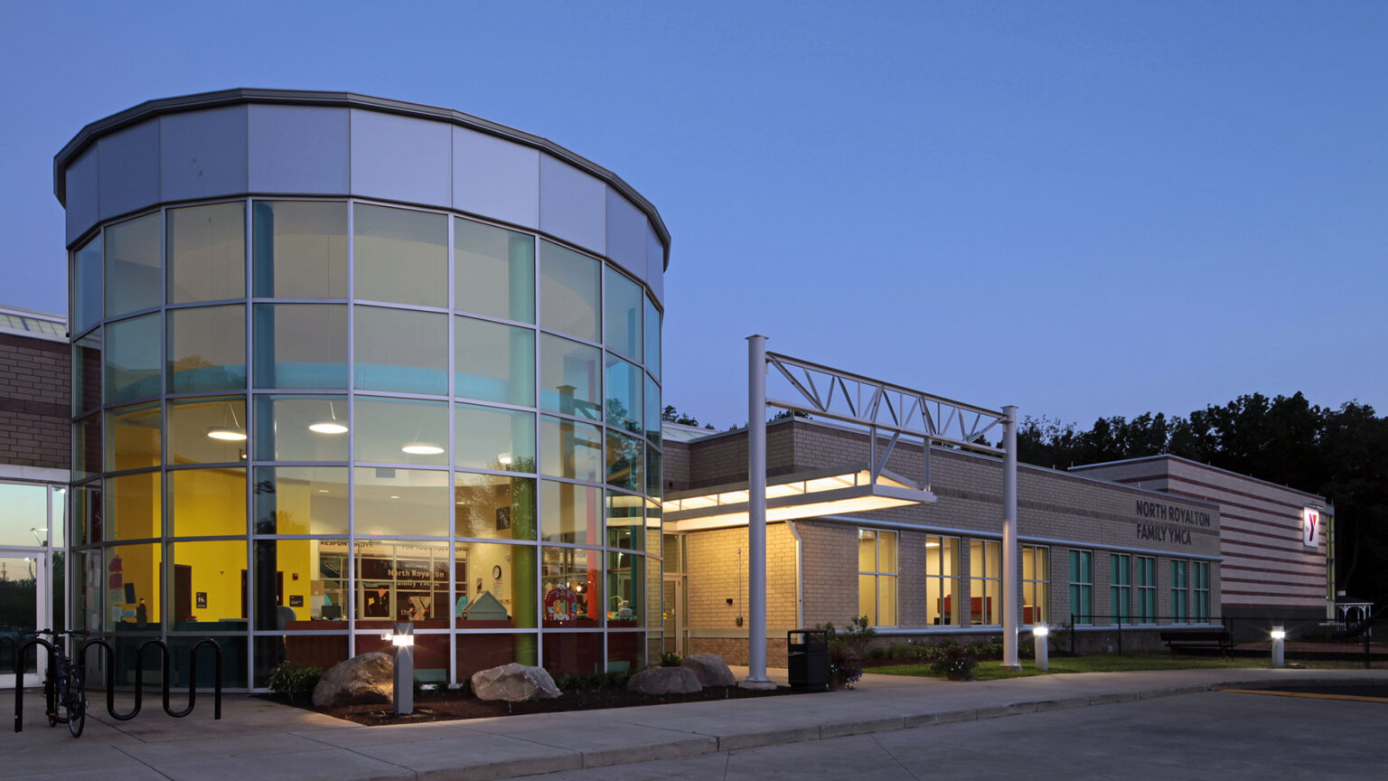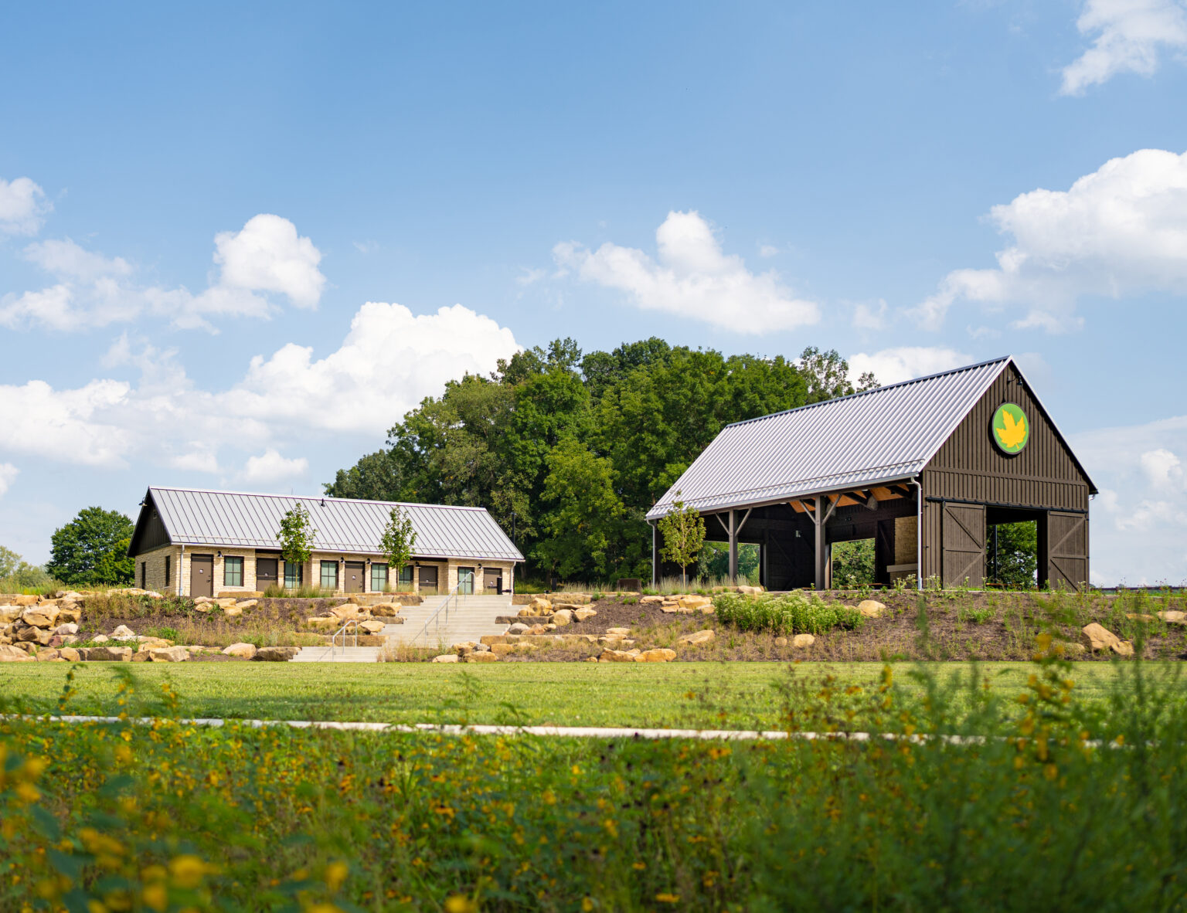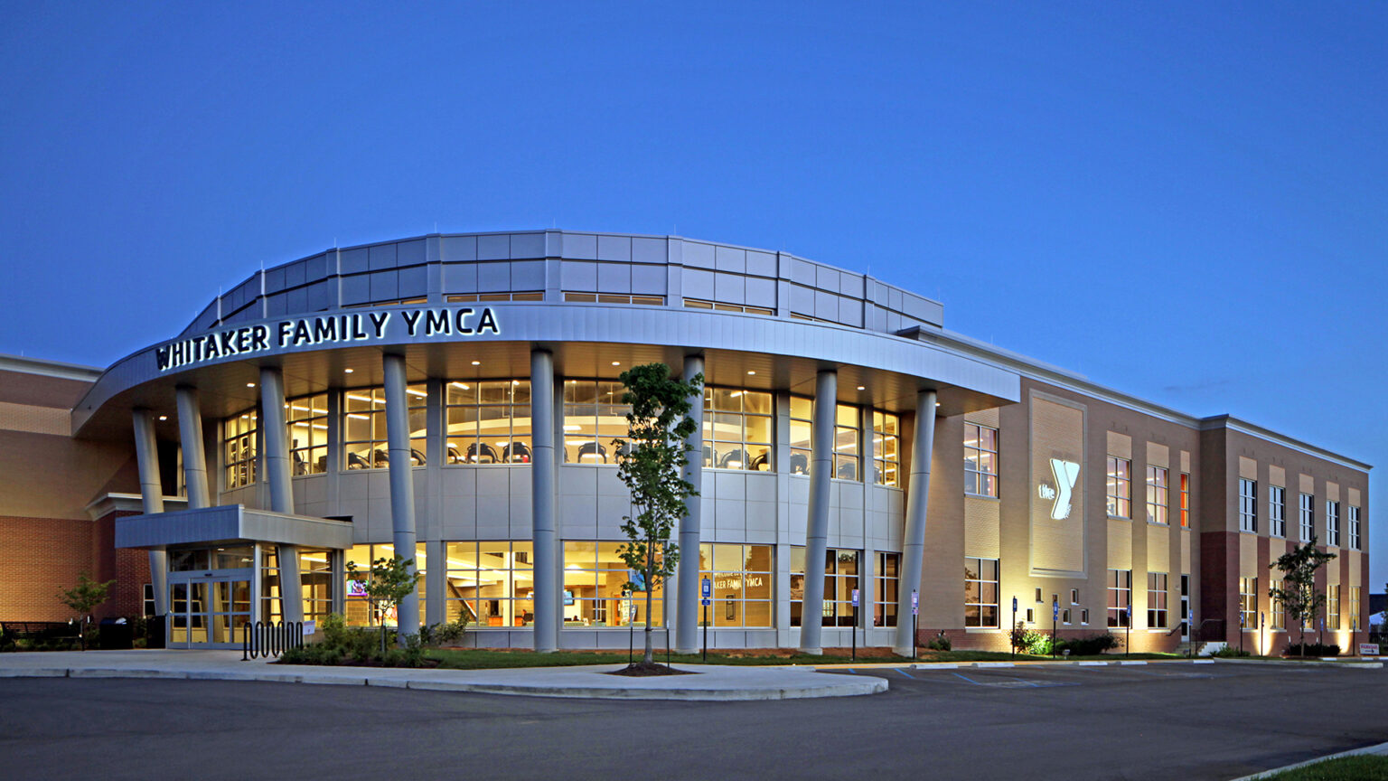The E.J. Kovacic Recreation Center is a 30,000 s.f. masonry structure built in 1919. The unique layout has a split-level structure between the front volume containing program spaces, and the rear volume containing the gymnasium and indoor pool. The goal of the project was to repair the facility to make use of all available spaces, provide hazardous materials abatement, replace the existing decommissioned elevator, and upgrade the building systems. The exterior improvements of masonry cleaning, new windows, and reconstruction of the front steps brings the structure back to life.
The design opportunity opened the center of the building between the split floor levels to provide a visual connection to all parts of the building. The resulting open volume allows one to see from the lobby to the pool and gym, even though they are on three different floor levels. The volume extends to the basement fitness areas to connect them to the rest of the building. The initial scope of work sets the stage for a future phase that may provide a new entry addition and large gymnasium.






