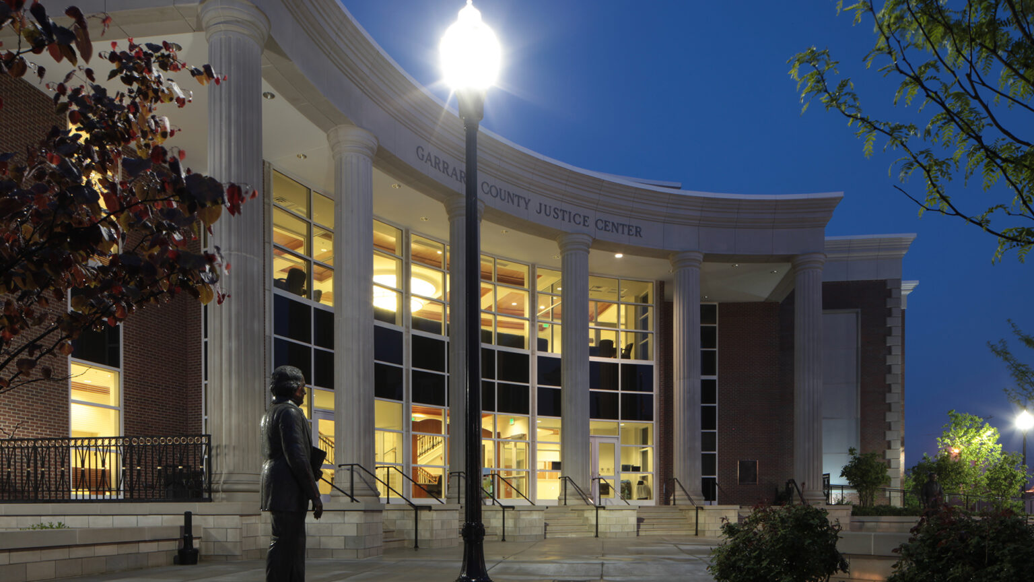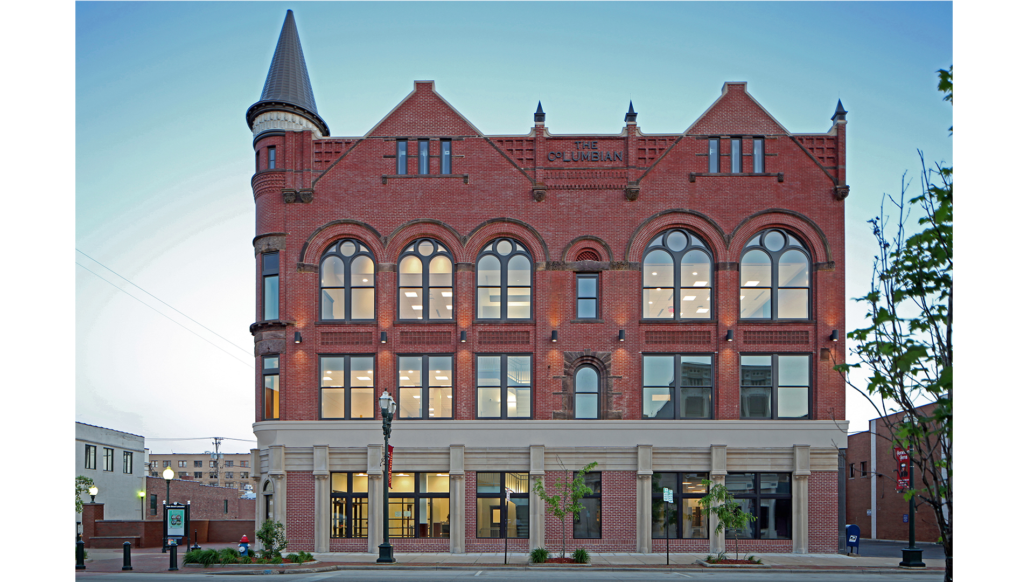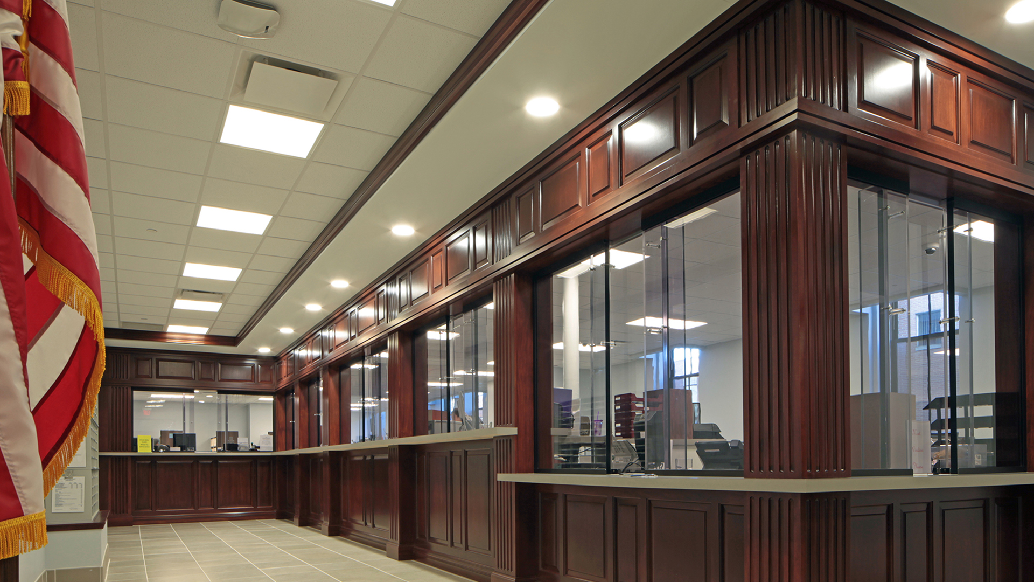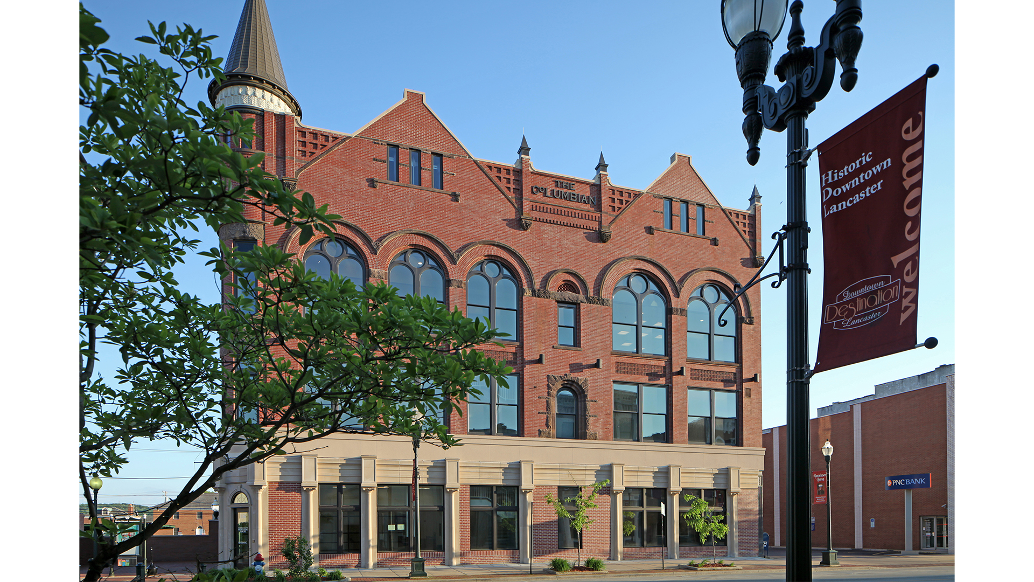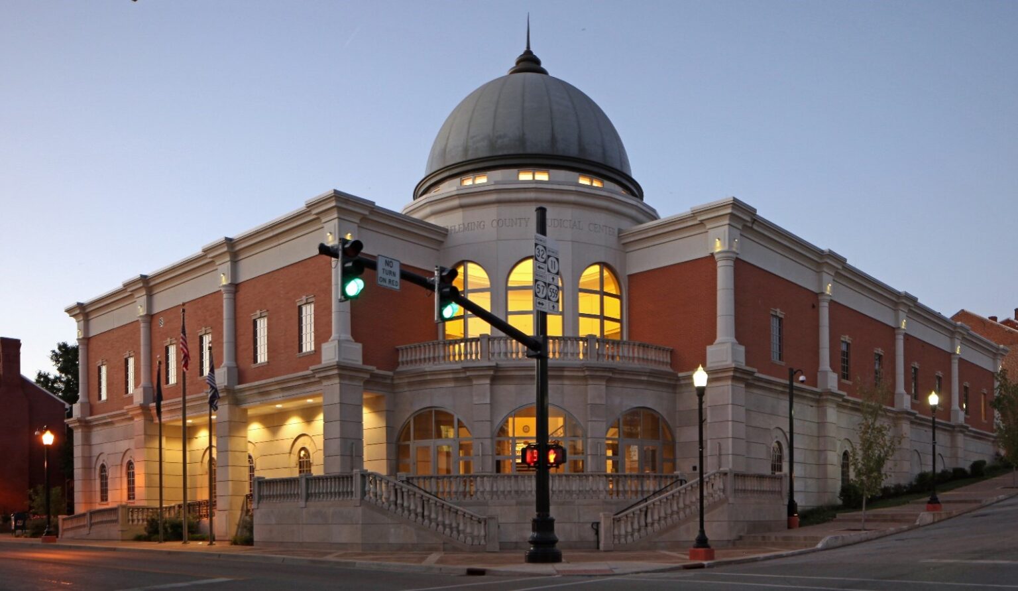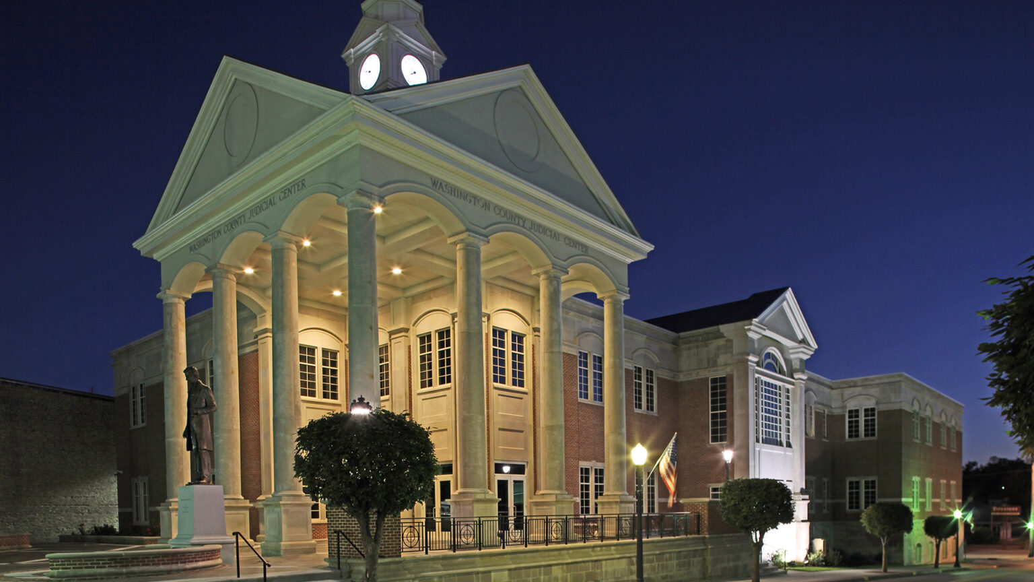The 36,000 s.f. structure was constructed in the late 1800s and was designed with the guidance of the Local Historic District. The BCI team performed extensive analysis work to determine the renovation needs of the building. The project includes the restoration of the existing façade to rebuild existing historic elements such as the parapet peaks and turret roof structure. The interior reconstruction consists of repurposing the existing three floors and basement to the Municipal Court functions. These functions include public lobby amenities, probation, prosecutor, three court rooms, drug court, pretrial services, and judiciary offices.
